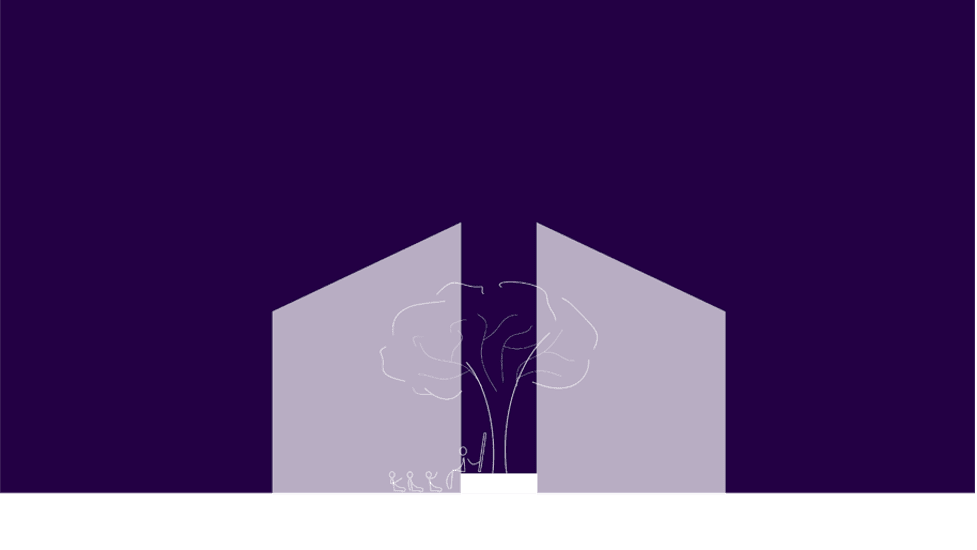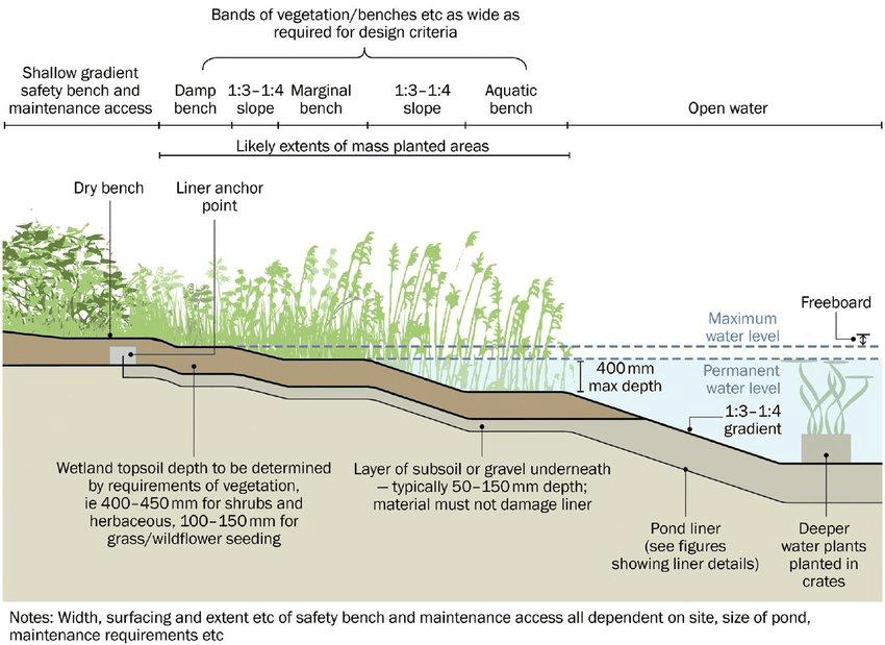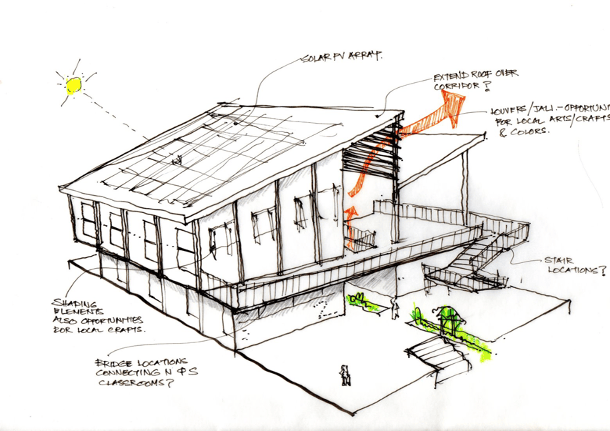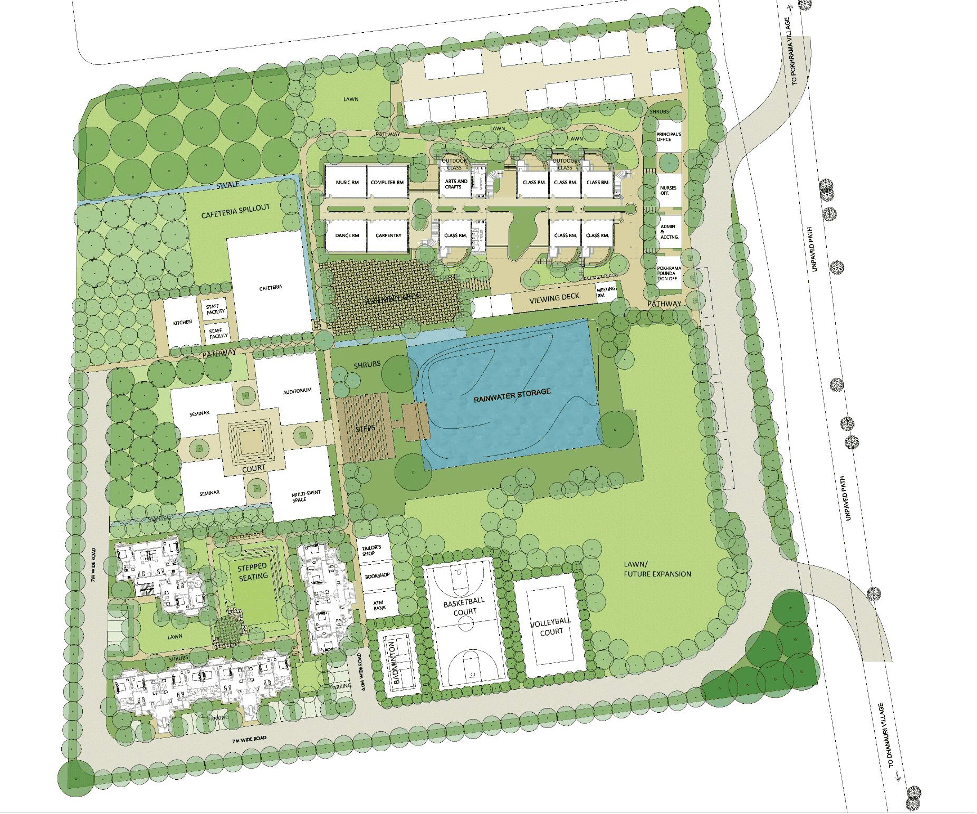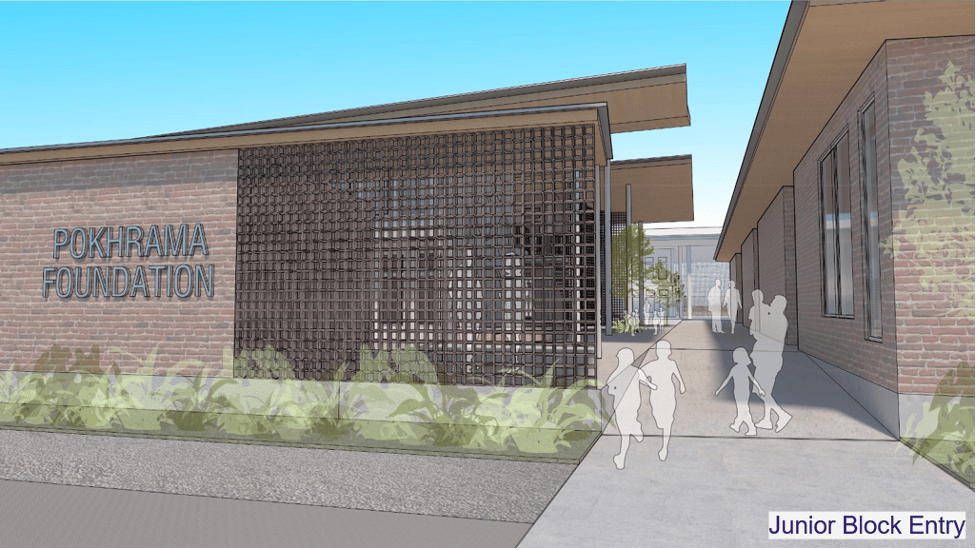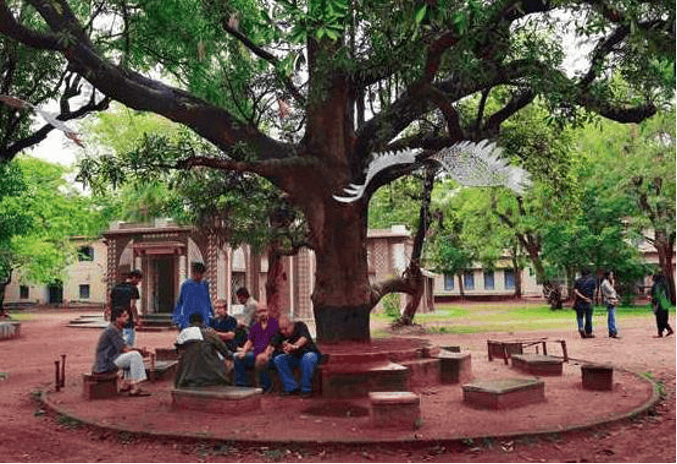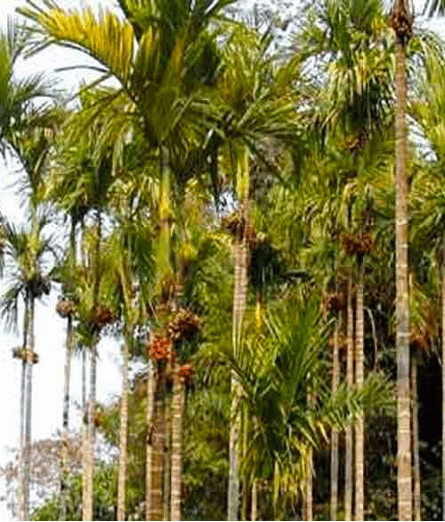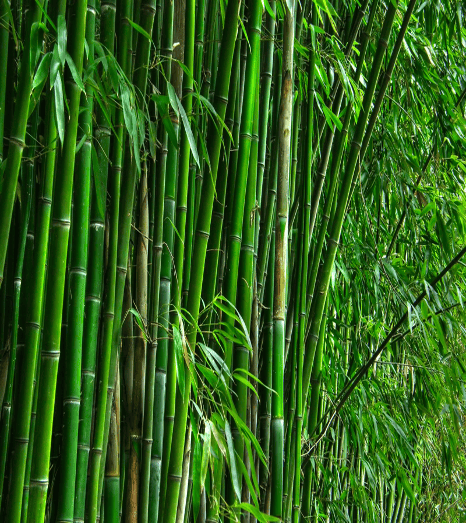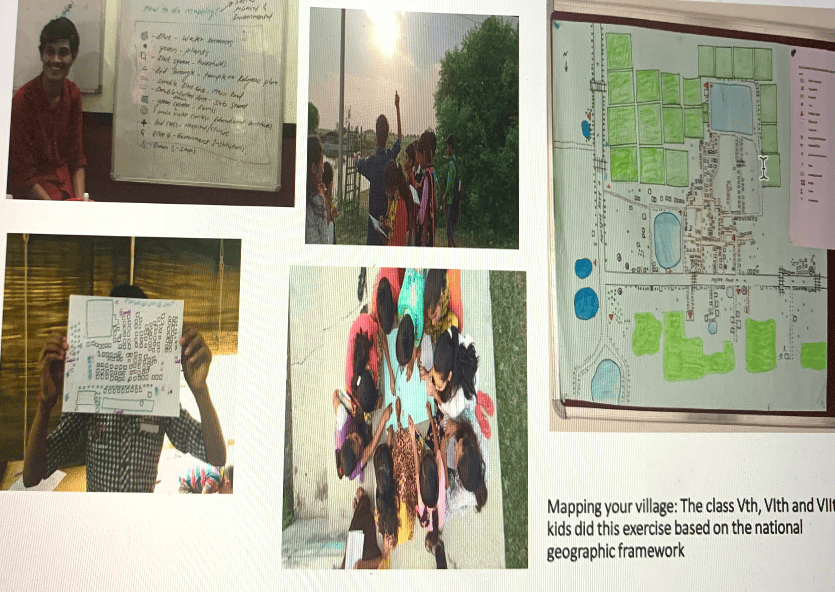Sustainablity
At Pokhrama, the ethos of environmental sustainability is translated to the way we build, live, learn, work and play—in harmony with the natural environment.
In December 2020, Pokhrama Foundation acquired 7 acres of land to build a spacious, simple, and state-of-the-art campus for its School. We worked with the eminent architect Varun Kohli (New York City) and the architectural firm, AEON (Noida, India) to create an architectural and design blueprint for the school campus with the aim to create a zero-footprint campus.

